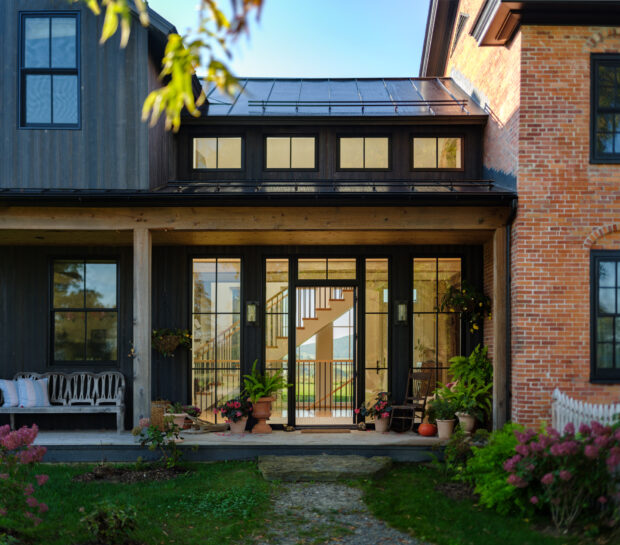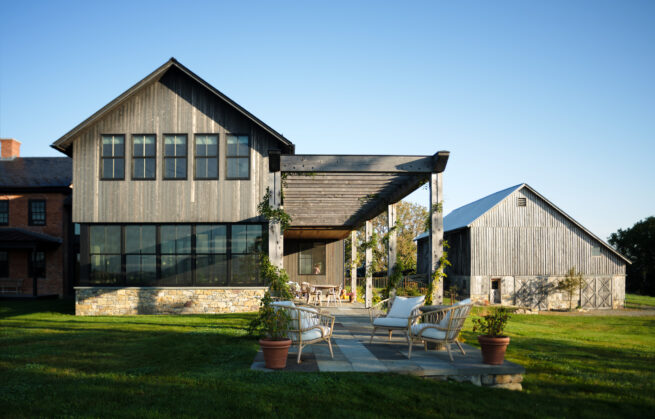Farmstead Revival
Located in Vermont’s Champlain Valley, this project represents a wholistic approach to reviving an aging farmstead. Located atop a south-facing knoll, the site contains multiple buildings which had fallen into disrepair after two centuries of use. Starting with a masterplan which addressed programmatic, landscaping, and energy needs, each building was individually addressed and ultimately tied into a cohesive whole.
The brick house (circa 1815) serves as the heart of the site and underwent a complete overhaul. It was relocated and given a high-performance thermal envelope with restored historic details. A new addition is linked via an airy double-height foyer and houses communal living spaces with expansive views of the surrounding farmland. Outdoor spaces surround the residence, including front and back porches, a 3-season sunroom, a timber framed pergola and a basement walkout. North of the house, a forecourt is framed on either end by two restored historic timber framed barns, each of which required extensive repairs and restoration. All the building elements are tied together through a working landscape providing on-site food and energy production, including an orchard, garden, rooftop solar array and geothermal heat pumps.
The project highlights the work of Birdseye talent throughout, including hand-forged railings, custom timber framing, stonework and custom cabinetry. The result seeks to honor the past while setting a strong foundation for future generations.
Architect
Birdseye
Builder
Birdseye
Photography
Ivar Bastress













